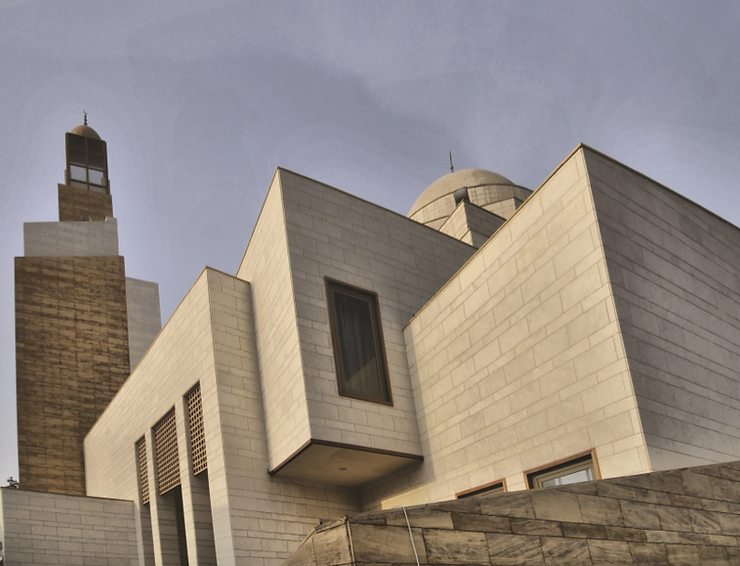Even before studying the Hafiz Mosque itself, at its spaces and materials, the building was generating something. It created one of those sudden moments that architects search for, something rare, something inspiring…
Built recently by Cairo based architectural firm, ABIAT architects, and led by architect Salah Eldin Zikri, this 950 square meter religious space stands on a rectangular 900 square meter plot. Beneath the Mosques dome ceiling is a 350 square meter praying area, and a mezzanine space dedicated to women, which overlooks the main space. Other functional areas include the ablution area, the Imam’s office, a female entrance and a minaret tower which wraps around the main prayer hall from the main entrance to the north façade of the building.
The challenge of the design, as Engineer Salah Zikri explains was “On the one hand to combine the historical, cultural and traditional iconic components of a Hejazi/Memluk mosque ,while on the other hand, to also include some modern contemporary elements, innovative twists, design solutions and ideas enhancing the overall spiritual and symbolic experience inside and outside the mosque.“ The message seemed clear. The designer was, clarifying an inherent message that the building already gave, and that is the fundamental aim of architecture.
[Dichotomy], the more I was looking at the building, the more we could read that dichotomy, the idea of two elements, two identified parts, which, however form one. The dichotomy was everywhere, in the volumes, in the dialogue between the materials and between the masses and the voids, the ground and the sky, the square and the dome…Again Engineer Salah Zikri confirmed my thoughts explaining that the dichotomy is the essence of the building. “From the outside, the eyes and minds of passersby and users alike will be able to track that dark rough marble layer that surges from the ground and rises up towards the sky twisting and fusing into a tall minaret pointing towards the all mighty.
The marriage between that dynamic climbing and rising modern envelop and those solid mute masses can be regarded as the unity between many conflicting materials and moral notions of our metamorphosing Muslim Arab contemporary existence: the earthly functions with the heavenly aspirations, the mundane life with the spiritual vision, the limited human existence with the extended transcendental eternity, the wisdom of tradition and the ambition of progress, the static unchanging history and the dynamic jumping future, etc….“
“ Religious buildings are often perceived as closed spaces anchored in the past, but when they distance themselves from traditional dogmatic structures, offering free spaces for the interpretation of spiritual affairs, they can become modern and open places that promote dialogue and understanding among believers, just as the Ali & Othman Hafiz Mosque does “ Nina Pervaesh

